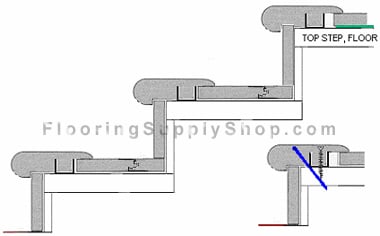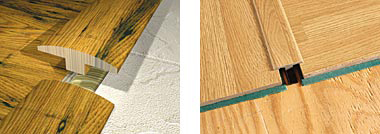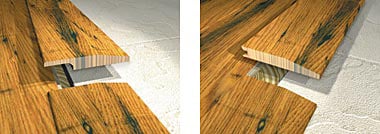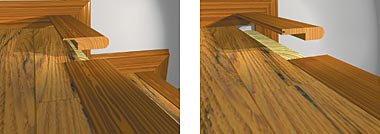Installations Staircases and Transitions molding of hardwood floors
Stair Tread and Riser Directions
Installation on Stairs: Working from the top step down, flooring should be installed using adhesive and screw type fasteners or nails. All stair nose moldings must be glued and nailed, or screwed every 8”, as a safety precaution.
Stair tread and riser installation: Planks and moldings must be full spread glued to the existing stair tread and riser, using Hardwood flooring adhesive.
Stair Nose moldings must be installed using adhesive and finish nails or trim screws. Check with local building codes before modifying the original profile of existing steps. Always follow your local code requirements concerning step tread and riser dimensions.
Installation Tips:
• Moldings should be pre-drilled to avoid splitting whenever they are to be secured with nails or screw type fasteners, unless a pneumatic trim nailer is used. Use a piece of clear 2” packaging tape to cover the area of plank that is to be pre-drilled. This will prevent unwanted marks or scratches from drill bits.
• The tool of choice for cutting plank is a 10”or 12” motorized miter saw with pre-set adjustments for the basic miter cuts at 22.5o, 45o, and 90o. A carbide tipped blade makes the best cuts.
• Start at the highest step, installing the tread piece first, then the riser piece. Install the stair nose molding last. Cut the tongue from the riser piece so that the factory edge meets the tread. The result will be a tight, clean seam where the tread and riser meet.
Modify rounded stair tread ends by cutting them square. Always follow building code regulations to maintain adequate stair tread and riser dimensions.
Always consider that finished hardwood, installed on steps can be a very slick surface, especially when walked on with stocking feet. Use caution when walking on finished steps.
• Starting at the highest step, measure and cut the plank tread, riser, and stair nose pieces. Dry fit the plank pieces to insure a proper fit before attaching them to the original step.
• Install the plank tread piece to the existing tread with Hardwood adhesive applied using a 3/16” V-notched trowel.
• Attach the plank riser piece to fit flush with the existing stair tread using Hardwood adhesive.
• Attach the Stair Nose molding using a molding track, Hardwood adhesive, and finish nails/screws, to finish the step. Fill nail/screw holes with color fill.
• Allow steps to set 12 hours before allowing foot traffic so that adhesive can cure.
Installations on Step Downs or Staircases
Main flooring surface maintain expansion at the step down transition.
Coordinated Moldings
• Inspection of all flooring should be done before installation. Carefully examine the flooring for color, finish and quality before installing it. Use reasonable selectivity and cull out or cut off pieces with glaring defects. If material is not acceptable, contact your dealer immediately.
• Before beginning the installation of any hardwood flooring product, the installer must determine that the environment of the job site and the condition and type of the subfloor involved is acceptable, insuring that it meets or exceeds all requirements which should stipulated in the Hardwood Flooring installation instructions.
• The use of stain, filler or putty stick for the correction of defects during installation should be accepted as normal procedure.
• When Hardwood Flooring is ordered, a 5 – 10% waste factor, depending on layout, must be added to the actual square footage amount needed. (Diagonal Installations may require more.)
MOLDINGS, TRIM & TRANSITION PIECES
Installation Tips:
• Moldings should be acclimated 48 hours
• Moldings must be predrilled to avoid splitting whenever they are to be secured with nails or fasteners.
• The tool of choice for cutting hardwood moldings is a 10 or 12” motorized miter saw with pre-set adjustments for the basic miter cuts at 22.5o, 45o, and 90o. A carbide tipped blade makes the best cuts. Be sure the saw blade is positioned to cut into the finished face.
• When installing Wall Base molding, eliminate the need to putty as many holes on the molding by placing the bottom nail below the finished line of the Quarter Round.
• On Wall Base or Quarter Round moldings, never restrict the hardwood floor’s natural contraction/expansion movement by driving the fasteners at a downward angle. Attach the moldings to the wall or vertical surface.
• Always miter cuts rather than having butt cuts when splicing. Decide the direction of the miter by cutting the molding with the long point oriented in the same direction as your natural line of vision when you enter the room.
Wall Base – Borders the wood floor at the base of the wall to give the room a finished look. This molding along with the Quarter Round conceals the required expansion space between the wall and the hardwood flooring. It is also sometimes used under cabinets and toe kicks.
Quarter Round – This molding conceals the required expansion space between the wall/ wall base and the hardwood flooring. It is also sometimes used under cabinets and toe kicks where a wall base won’t fit or at the base of the stairs to provide a subtle blend between the floor and the wall or vertical surface.
Threshold or End Molding This molding is used at exterior doorways as a transition between flooring and the doorway threshold. It also can be used to transition a wood floor to different floor types to make them fit together perfectly, such as high pile carpeting or tile. Another typical use for a threshold is to conceal the expansion space between the flooring and a vertical surface such as fireplace hearths and sliding glass doors.
Installation: Lay the threshold molding in place to determine a proper fit. The threshold molding should overlap the flooring by 1/2” to 3/4” leaving the balance for expansion. To attach the threshold, nail into the subfloor behind the lip of the molding. Be sure when nailing not to obstruct the floors expansion space.
T Molding – Doorway molding used to join two wood floors in adjoining rooms. Also used when making transitions from a wood floor to another floor that is approximately the same height, such as ceramic tile, hardwood, or laminate floors. T-Moldings are also used to provide expansion joints when a floor dimension exceeds the length or a width of 40’.
Installation: A space of 1 1/4” between the two adjoining floors is necessary to properly install the molding. This is to allow for the expansion space. Lay the T-Molding in place to determine proper fit. To attach the T-Molding between a ceramic tile floor and the hardwood floor, apply 1/4” bead of construction adhesive to the top edge of the ceramic tile. To attach between two hardwood floors apply the 1/4” bead to the top edge of one side of the hardwood only. Seat the molding in place allowing for a minimum of a 1/4” overlap on the wood flooring. Make sure to allow for the expansion space between the T-Molding and the tile. When installing over a wood sub-floor, use finish nails to secure T-mold. When installing over concrete, use heavy-duty construction adhesive to secure T-molding.
Overlap Reducer– (Floating Method) Used to join hardwood floors that utilize the floating installation method with floors of different heights such as vinyl, ceramic tile, or low pile carpeting.
Installation: To attached molding pre-drill and nail in appropriate 6” to 8” intervals. Do not nail less than 2”- 3” from the ends of either side. To attach the molding using glue, apply glue to the front edge of the molding. Apply one or two 1/4” beads of construction adhesive to the subfloor and seat the molding in place. It is important not to attach the reducer directly to the floating floor to allow expansion and contraction.
Overlap Stair Nose – (Floating Method) provides the proper transition for stairways or steps, which have hardwood floors that have been installed using the floating installation method. The Stair Nose also provides the proper overhang for a transition from one floor level to the next such as the step into a sunken living room.
Installation: To attached molding pre-drill and nail in appropriate 6” to 8” intervals. Do not nail less than 2”- 3” from the ends of either side. Also apply glue to the front edge of the molding. Apply one or two 1/4” beads of construction adhesive to the subfloor and seat the molding in place. All stair nose moldings must be nailed and glued to secure the molding adequately. It is important not to attach the reducer directly to the floating floor to allow expansion and contraction.
Flush Reducer – Used to join hardwood floors that have been glued down or nailed down to transition with floors of different heights such as vinyl, ceramic tile, or low pile carpeting.
Installation: To attached molding pre-drill and nail in appropriate 6” to 8” intervals. Do not nail less than 2”- 3” from the ends of either side. To attach the molding using glue, apply glue to the front edge of the molding. Apply one or two 1/4” beads of construction adhesive to the subfloor and seat the molding in place.
Flush Stair Nose – Provides the proper transition for stairways or steps which have hardwood floors that have been installed by either the nail down or glue down installation method. The Stair Nose also provides the proper overhang for a transition from one floor level to the next such as the step into a sunken living room.
Installation: When used on a stair step, the Stair Nose molding should cover and overlap the riser. When used on a step-up to another room, the Stair Nose molding becomes the starting “edge” of the floor. Because of the interlocking of the molding with the floor, the Stair Nose molding should be installed first. Once the molding is in place, the interlocking floor can be installed. Moldings should be installed using adhesive and screw type fasteners or nails.
Hardwood Flooring Care & Maintenance
Routine Maintenance
1. Use a damp cloth to blot up spills as soon as they happen. Never allow liquids to stand on your floor.
2. For tough spots, such as oil, paint, markers, lipstick, ink, or tar, use acetone/nail polish remover on a clean white cloth, then wipe the area with a damp cloth to remove any remaining residue.
3. Sweep, dust, or vacuum the floor regularly with the hard floor attachment (not the beater bar) to prevent accumulation of dirt and grit that can scratch or dull the floor finish.
4. Periodically clean the floor with cleaning products made specifically for pre-finished hardwood floor care.
5. Do not wash or wet mop the floor with soap, water, oil-soap detergent, or any other liquid cleaning material. This could cause swelling, warping, delaminating, and joint-line separation, and void the warranty.
6. Do not use steel wool, abrasive cleaners, or strong ammoniated or chlorinated type cleaners.
7. Do not use any type of buffing or polishing machine.
8. For spots such as candle wax or chewing gum, harden the spot with ice and then gently scrape with a plastic scraper, such as a credit card. Be careful not to scratch the flooring surface. Wipe clean with a damp cloth.
9. For tough stains, you may need to use a heavy-duty stain remover made specifically for hardwood floors.
10. A more frequent dust-mopping or vacuuming schedule may be required in very sandy areas such as a beach home.
Environmental Protection
1. Entry mats will help collect the dirt, sand, grit, and other substances such as oil, asphalt, or driveway sealer that might otherwise be tracked onto your floor.
2. Do not use rubber or foam backed plastic mats as they may discolor the flooring finish. To prevent slippage, use an approved vinyl rug underlayment.
3. Use floor protectors and wide-load bearing leg bases/ rollers to minimize indentations and scratches from heavy objects. As a rule, the heavier the object, the wider the floor protector.
4. Maintain a normal indoor relative humidity level between 45 and 65% throughout the year to minimize the natural expansion and contraction of the wood.
a. Heating season (Dry): A humidifier is recommended to prevent excess shrinkage due to low humidity levels. Wood stove and electric heat tend to create very dry conditions.
b. Non Heating Season (Wet): An air conditioner, dehumidifier, or periodically turning on your heating will help to maintain humidity levels during summer months.
5. Avoid excessive exposure to water during periods of inclement weather.
6. Do not walk on your floor with stiletto heels, spiked golf shoes, or other types of sports cleats.
7. Do not allow sharp, pointed, or rough textured objects to be exposed to the hardwood flooring.
8. Keep your pet’s nails trimmed to prevent them from scratching your floor.
9. Periodically rearranging your area rugs and furniture will allow the floor to age evenly. UV sunlight will soften the tone of different species of hardwood to varying degrees.
10. Use a dolly when moving heavy furniture or appliances; but first, put down a piece of quarter inch plywood or Masonite to protect the floor. Never try to slide or roll heavy objects across the floor.
11. A protective mat should be used for furniture or chairs with castors.
Installation Engineered Hardwood – Installation Solid Hardwood – Hardwood over Radiant Heated Floors – Installations Staircases and Transitions molding – Hardwood Care & Maintenance











You’re truly a just right webmaster. The web site loading pace is incredible. It kind of feels that you are doing any distinctive trick. Also, The contents are masterpiece. you’ve performed a great job on this subject!
I genuinely like utilizing Fireplace Extraordinaire items simply because they looks great, functionality perfectly, and are developed to last to get a extended time.
You can also add installation accessories such as trims and moldings to your hardwood floor to draw out the wood’s natural beauty. Adding the right moldings and trims will provide transitions from room to room without losing the overall appeal of the hardwood floors.