Specifications and installation procedure
By SunTouch® A division of Watts Water Technologies, Inc.
Smile when you take off your shoes.
Electrical Rough-in
STEP 1.1 Install GFCI Breaker (Over current Protection)
The SunTouch mat must be protected by a ground fault circuit interrupter (GFCI).
This can be done either by the internal GFCI in the SunTouch FloorStat(as long as it directly controls the mat)or an indicating-type GFCI
circuit breaker.
This GFCI serves as local disconnect. Note: Follow all local building and electrical codes. Note: It is possible to branch from an existing circuit, but this is not recommended. Please consult with a qualified electrician to determine if the circuit can handle the load and if the circuit is GFCI-protected.
The size of the breaker is determined by the total square footage of heating mat. (Depending on local codes, you may need multiple breakers for systems larger than 20 amps.) Typical Amperage Requirement: 120 VAC SunTouch mats: 0.1 amps per sq.ft., or 10 amps per 100 sq. ft. of mat.
STEP 1.2 Install External Contactor (relay)
Depending on the amperage requirements of the mat(s), an external contactor may be required.
Consult with an electrician to determine the type and size of contactor. Do not load the FloorStat control with more than 15 amps.
Be sure to protect this contactor circuit with a GFCI breaker
STEP 1.3 Install Electrical Boxes
Thermostats are usually located near the power leads. However, they can be located almost anywhere, because the power leads and the sensor wire can be routed to electrical junction boxes and extended to a location outside the heated room (such as a utility room or basement).
Thermostat: Install a 4″-square, 2-1/8″ deep electrical box with a 1-gang mud ring. Electrical boxes should be located on interior walls, typically 60″ from the floor, according to NEC or other local code requirements.
Note: The FloorStat sensor wire can be extended up to a maximum of 50′, if necessary.
STEP 1.4 Bottom Plate Work
Drill or saw holes at the bottom plate as indicated at right. One hole is for routing the power leads or conduit and the other is for the thermostat sensor.
These holes should be directly below the electrical box(es) (see photos at right).
STEP 1.5 Install Power Lead Conduit and Thermostat Sensor
Power Lead Conduit: The shielded power lead can be installed with or without electrical conduit depending on code requirements. In either case, remove one of the knock-outs in the 4″ box to route the lead. If electrical conduit is not
required by code, install a wire collar to
secure the leads where they enter the
box.
If conduit is required by code, install 1/2″ (minimum) conduit from the bottom plate up to the electrical box.
For multiple power leads (multiple mats) install 3/4″ conduit, which will accommodate multiple power leads.
Thermostat Sensor: A floor sensor comes with our FloorStat control. It can be installed in a conduit separate from the electrical power lead although this is not necessary.
Open a second knock-out in the bottom of the thermostat box. Feed the sensor (and conduit) through the knock-out, down through the cut-out in the bottom plate, and out into the floor where the heating mat will be installed.
If you have the thermostat and sensor, install the sensor now, but wait to install the thermostat until after the mat is installed.
Note: The sensor is located in the thermostat packaging.
STEP 1.6 Rough-in Wiring
Install appropriate electrical wire (conductor) from the power source and breaker protection to the thermostat following all codes. Leave 6″ – 8″ extra wire at the thermostat box. Refer to the Typical Wiring Diagrams at the end of this manual for help.
SunTouch Installation
STEP 2.1 Select Type of Construction
Choose the best thin-set, thick-set, or self leveling mortar installation detail for your application. Consult with building professionals and/or SunTouch personnel for specific details concerning proper installation.
STEP 2.2 Floor Preparation
The floor must be completely swept of all debris including all nails, dirt, wood, and other construction debris. Make absolutely sure there are no objects on the floor that might damage the SunTouch wire.
STEP 2.3 Study the Factory-supplied Items and the Design
Make sure all of the correct materials have been purchased. A general list of materials is found at the beginning of this manual. Study the design carefully before installation. Review the thermostat location and where the mat begins and ends, as well as the general layout pattern. Do not cut the wire or shorten the mat to make it fit the space. Doing so will cause dangerous overheating and will void the warranty!
STEP 2.4 Mortar and Thin-Slab Applications
SunTouch can be installed in two types of construction applications:
1. Thin-set or thick-set mortar beds (3/8″ – 1″).
2. Self-leveling mortar beds (1/4″ – 1/2″).
No matter the application, always install SunTouch before installing mortar or cement. Do not lay SunTouch in wet mortar.
We strongly recommend installing tile and stone flooring according to manufacturer’s recommendations, TCA guidelines, and ANSI
specifications.
If installing non-masonry floor coverings, such as hardwood, vinyl, laminate or carpet, follow industry and manufacturer’s recommendations.
If installing non-masonry coverings, the best method is cover the SunTouch in a self leveling mortar (illustrations #5 and #6).
Mortar Applications: There are two types of thin-set and two types of thick-set mortar applications illustrated on these pages.
a . If backer board or plywood sheeting is used to strengthen the floor, or if the mat will be placed directly onto the slab, install SunTouch in the thin-set mortar bond coat above these materials. See illustrations #1 or #2.
b . If a thicker mortar bed is used to strengthen the floor, SunTouch can be installed in either the mortar bed (dry-set) or in the mortar bond coat directly below the tile or stone. See illustrations #3 or #4.
In this application, SunTouch is generally installed above the self-leveling mortar in a thin-set bond coat. If you use plastic lath instead of the typical metal lath, the SunTouch can be installed in the self-leveling mortar bed.
self-leveling mortar bed.
CAUTION: If metal lath is used in the mortar bed, do not allow the SunTouch to come in direct contact with the lath because this could damage the wire
Self-leveling Mortar Applications: There are only two approved methods of installing cement based, self-leveling mortar beds over SunTouch. One for framed floor construction and one for slab construction (see illustrations #5 and #6).
These are appropriate applications if installing engineered wood, vinyl, laminate, or carpet floor coverings.
Attach the SunTouch to the subfloor or slab, then pour self-leveling mortar 1/4″ to 1/2″ thick according to manufacturer’s specifications. Install floor covering after the mortar has cured.
Special Precautions
Isolation Membrane: Install the SunTouch above the membrane, whenever possible, unless recommended otherwise by the membrane manufacturer.
Insulation: Do not install rigid insulation directly above or below backer board or mortar. If possible, install insulation as shown in diagrams. Insulation dramatically enhances the performance and efficiency of floor-warming systems.
Mosaic Tile: When installing mosaic tile, we recommend a two-step process. First embed the SunTouch in a thin mortar bed (1/4″ – 3/8″), then thin-set the mosaic tile according to typical practice.
Expansion Joints: Do not install heating mats through an expansion joint. Install mats right up to the joint, if necessary, but not through the joint. Illustrations #5 and #6 show the best method if you are installing non-masonry floor coverings.
STEP 2.5 SunTouch Installation
Position the power leads near the thermostat. If this is not possible, then route the power lead through a wall and/or floor over to the location of the thermostat (follow all electrical building codes using electrical conduit and boxes).
In all applications, double-sided tape can be used to affix SunTouch to the substrate.
However, if installing SunTouch over backer board or plywood, pneumatic stapling can be faster
Begin the installation by rolling out the mat according to the plan. At each turn or bend, stop and stretch the mat tightly to pull out the slack. Then affix the mat to the floor using double-sided tape or staples.
When using double-sided tape, apply it to the floor on 2′ centers, or more, as necessary, depending on jobsite conditions. The tighter the mat, the simpler the thin-setting will be. The floor must be clear of debris for the tape to stick. Firmly rub the white, paper side of the tape before pulling off the paper. This will ensure a strong bond between the tape and the floor. Cover approximately 10 sq. ft. at a time. Use short pieces as necessary at the corners.
When using pneumatic staples, we recommend 3/8″ x 1/4″ chisel point staples. Initially attach the SunTouch mat every 2′ to 3′ on either side of the mat in the “valleys” between the heating wires as shown at left. By doing so it will be easier to pull up the mat and reposition, if necessary. When satisfied with the layout, go back and staple on 1′ centers at either side in the “valleys” between the wires.
Proceed slowly and be very careful not to staple the heating wire. Cut or remove the orange weave as necessary to make turns.
Do not tack or staple the heating wire. Install the SunTouch approximately 4″–6″ away from walls, showers, tubs, toilets, drains, etc., as shown in this section and the Appendix. Install in-line with vanity and counter areas. This is because you want to make sure to get heat right up to the face of the cabinet so that toes are kept warm. Install roughly 18″ – 20″ from back wall in toilet area. See page 9 for details.
Do not leave gaps between the mats. The heat will conduct only 1″ – 2″ from the heating wire. SunTouch should be installed continuously across the floor as shown in the diagrams in this manual. Never install mats in a fashion causing the heating wires to be any closer than 2″ from each other.
STEP 2.6 Shower Installation
SunTouch can be installed in shower areas,
but there are several precautions that must be observed.
1. Never install SunTouch in shower walls (or any other wall).
2. Never make a field splice to mats installed in shower. Do not attempt to repair or modify the mat in any way; serious hazard could result.
3. Embed mats in mortar and install only under tile, stone, brick, or other masonry surface, per this instruction manual.
4. Never begin the mat in the shower. The connection between the power lead and the
heating wire must be fully embedded in mortar and located at least 1′ away from shower openings and other areas normally exposed to water.
5. Mat controls must be located at least 4′ away from shower openings such that they cannot be exposed to water or touched by a person in the shower area.
STEP 2.7 Power Lead and Factory Connection Installation
Power Lead Installation: The power lead is thicker than the SunTouch mat. If thinsetting over backer board or slab, chisel or saw
a groove to recess the power lead to the level of the SunTouch.
Use hot glue to secure the
power lead in the groove. Or end the power lead at the floor and run just the heating wire to the beginning of the mat.
Do not damage the power lead – electrical shock could result when the mat is energized.
Factory Connection Installation: Depending on the thickness of the mortar bed, you may need to chisel under the factory connection in order to recess the connection.
Be extremely careful not to damage the heating wire or connection. A dab of hot glue will hold the connection in place.
STEP 2.8 Thermostat Sensor Installation
A sensor should be installed in the floor and routed up the wall as described in Step
1.4. Simply tuck it under the mat or weave it in between two heating wires. The sensor should extend approximately 6″ – 12″ into the mat.
Be careful not to
locate the sensor near other heating sources
such as a heating duct below the floor.
PROTECT THE MAT FROM TRAFFIC
If the floor covering is not immediately installed, protect the SunTouch mat by covering it with corrugated box material or plywood. Keep traffic to a minimum on the installed mat.
STEP 2.9 Mat Turns and “Fill-in” Techniques
This page contains some of the common turns and techniques used to layout around corners, angles, and built-ins.
Carefully cut the orange woven mat to effect turns. Never cut, nick, or otherwise damage the heating wire.
Final Floor Installation
STEP 3
We recommend working with professional flooring installers to make sure proper materials are used and proper installation techniques are followed.
Please note, the SunTouch installation video is not a flooring installation video. it only covers the installation of SunTouch floor-warming mats.
Use a digital ohmmeter to check the resistance of the mat(s) and sensor(s) before, during and after the installation of any floor coverings. Record the readings in the Mat and Sensor Resistance Log , continuing to check for short circuits caused by nicks or pinches. If possible, take photographs of the mat installation before installing the flooring.
Warning: Never bang a trowel on the mat or the heating wire to remove excess mortar from the trowel. This could sever the heating wire.
When installing tile or stone over SunTouch, we highly recommend Tile Council of America (TCA) guidelines or ANSI specifications as a minimum standards of installation.
We recommend latex-modified or epoxy-modified mortar and grout, instead of water-based multipurpose materials.
Select the proper size trowel for the installation of tile or stone.
We recommend a minimum 3/8″ x 1/4″ trowel. This trowel works best for most 1/4″ tile.
Note: Mortar beds thicker than 3/8″ work fine with the performance of the system; they just take a little longer to heat up.
If you need more information on tile installation, please contact TCA at 864-646-8453 or visit their Web site at
When installing floor coverings other than tile or stone, follow industry and/or manufacturer’s recommendations.
Also, make sure nails, screws, or other fasteners do not penetrate the floor in the area of SunTouch. The wire can easily be damaged by fasteners penetrating the floor.
All floor coverings must be in direct contact with the cement-based material that encase the SunTouch.
Do not elevate the floor above the concrete or mortar mass below. For instance, do not install 2″ x 4″ wooden nailers (sleepers) on top of a slab for the purpose of attaching hardwood. This 1.5″ air gap will drastically reduce the output of the heated slab. For this reason, “floating” wood/laminate floors work much better than strip hardwood flooring.
Final Wiring
STEP 4.1 Install the Controls
Install the floor-sensing thermostat in the 4″ square electrical box, according to the installation sheets provided with the thermostat. Connect the mat power leads, floor sensor, and power supply wiring as shown in this manual or in the thermostat installation sheets.
If using multiple mats, route all power leads up through the electrical conduit and into the 4″ square thermostat box or separate junction box.
Wire the leads in parallel (not series) — black-black, white-white, and green-green, or for 240V systems; black-black, blue-blue, green-green.
Then wire a short “pig-tail” (of correctly sized wire for the load) over to the thermostat.
Use the 1-gang mud (sheet rock) ring to mount the thermostat to the electrical box.
STEP 4.2 System Start-up
After all controls are installed, do not energize the system, except to briefly test operation of all components (no longer than 10 minutes). Do not put the system into full operation until the tile or concrete installer verifies these cement materials are fully cured
(typically four weeks). See thin-set manufacturer’s instructions for recommended curing time.
Refer to the installation sheets provided with the controls for proper setting.
The system should now operate as designed. Please leave the instruction sheets for the thermostat in a safe place for future reference.
Mat Turns and Fill-in Techniques
Types of turns
Example Layouts
Typical kitchen layout: One 2′ x 25′ mat, one 1′ x 35′ mat
Sunroom/porch layout example: Two 3′ x 6′ -8″ mats, one 3′ x 10′ mat
Greet customers in a warm lobby. Make a gym or locker room floor warm and dry. Save energy with a warm floor in a great room.
Melt snow off shoes in a mudroom. Dry up wet floors in an entryway.
Warm up an ice-cold floor in a sunspace. Create a warm zone
in front of a large picture window. Keep the cats off the furniture. Warm up the morning in cozy breakfast room. Energize the merchandise in a showroom. Relax on a warm tile bench in a shower. Do the downward dog on a warm yoga floor.
Click here for SunTouch VIDEO Library
SunTouch vs. Product A – SunTouch vs. Product B
SunTouch Floor Heating Mat Links
SunTouch Mats Spec and installation – SunTouch Mat Specification – Underfloor Spec and Installation
SunTouch Floor Heating Spool Links
SunTouch WarmWire Installation Guidelines – SunTouch WarmWire Strap – WarmWire Installation Guidelines – WarmWire Order Instruction and Information
Heating Controls Links
Programmable SunStat Spec – Owner’s Manual Programmable 500670-SB – Owner Manual Non Programmable 500675
– SunStat Non Programmable Spec – SunStat Relays Control – LoudMouth Operating Instruction
Misc SunTouch Links
SunTouch 25 year Limited Warranty – EMF Electromagnetic fields – Frequently Asked Questions – Repair Heating Wire – Suntouch Low Price Guarantee
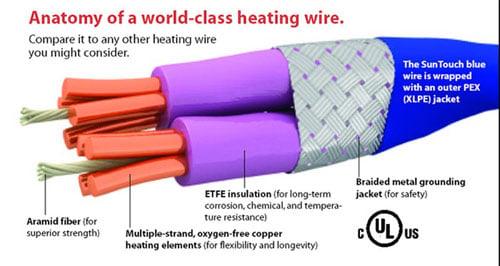
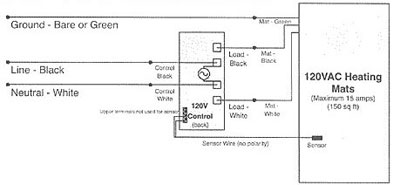
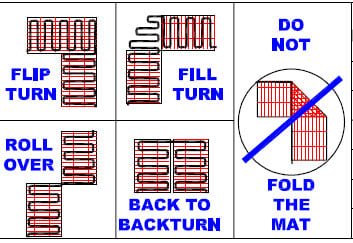
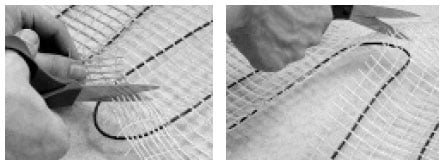
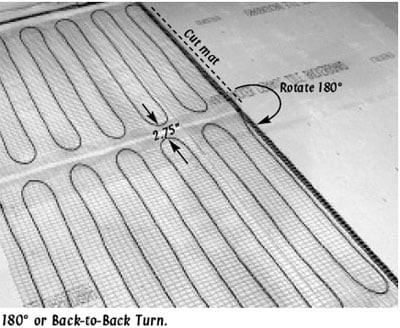
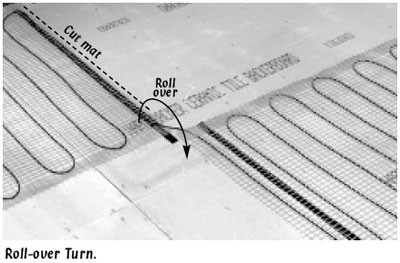
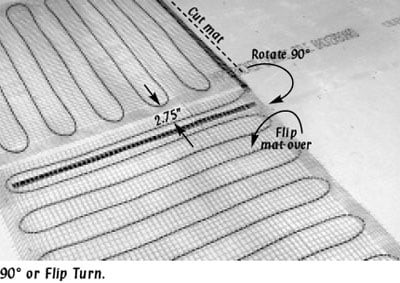
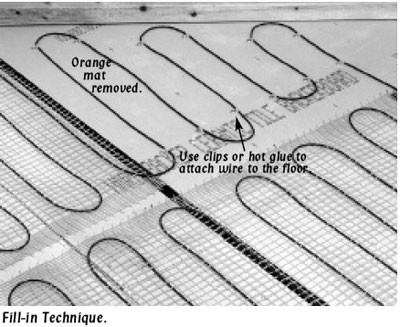
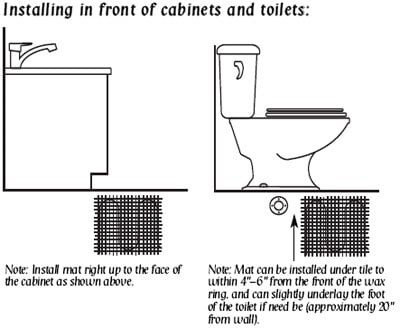
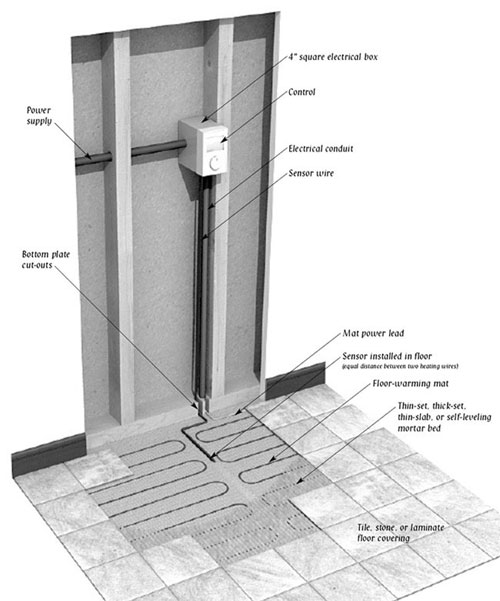
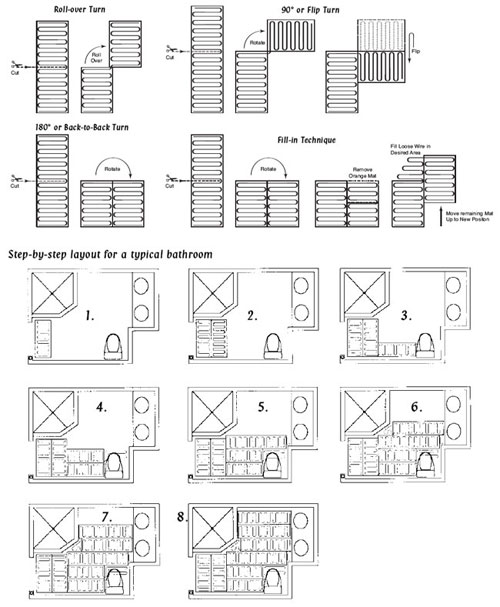
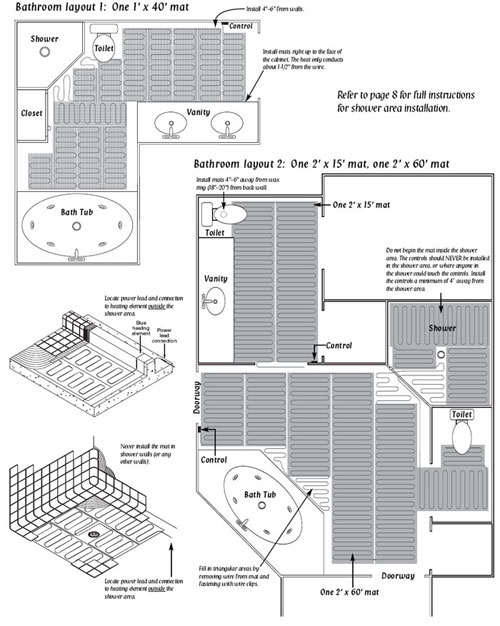
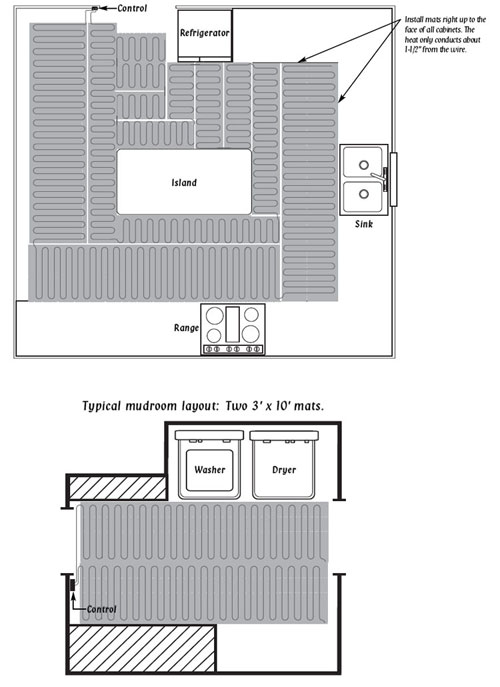
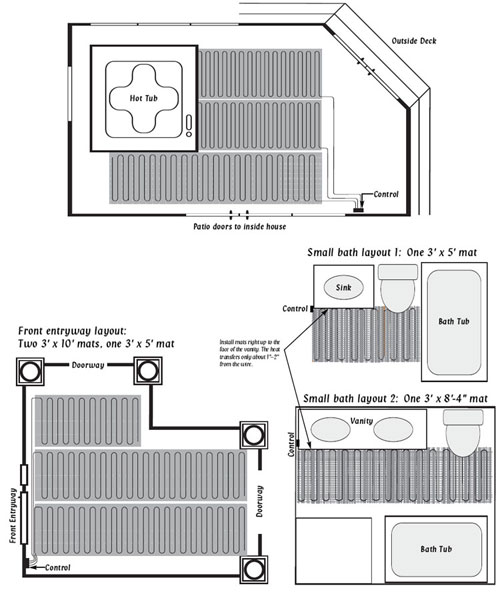
Thanks Nate, for providing the information regarding heated floor mat & truly said working in a cool climate is not at all pleasant. Heated floor mats are designed to warm tile and stone floors in bathrooms, kitchens and any other room that requires heating.
Surprise! Thank you! I often wished to write in my site one thing like that. Can I take component of your respective post to my web site?
I’m truly enjoying the design and layout of your blog. It’s a very easy on the eyes which makes it much more enjoyable for me to come here and visit more often. Did you hire out a developer to create your theme? Superb work!